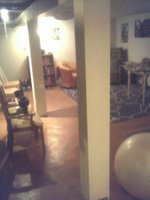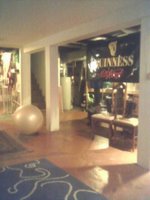Basement Project: Sconces
Posted by Nate in Home Improvements.
Thursday, August 10th, 2006 at 9:43 am
Well, finally. When Karen left I was full of plans for huge projects: I’m gonna paint the cupboards! I’m gonna cut down that stupid tree/bush in the backyard! I’m gonna put shelves in the office! I’m gonna redo the lighting in the whole house!!! … instead, I’ve been walking the dog a lot, dealing with stuff at work, and trying to singlehandedly cook and eat an amount of vegetables that makes the detox diet seem easy!
Until yesterday, that is, when I kicked off the long-anticipated Basement Project. First, some photos of what I’m going for, structurally: 


Probably a bit hard to envision, but essentially instead of splitting the basement down the middle on that beam, I’m going to build a wall about three feet back. This leaves approximately 1/3 for storage, 2/3 for hanging out.
The pillars look great in the new space, and will look even better with … sconces!
I’d been planning all along to put recessed lights down there, but I’ve lately been worried that those would light the floor well and some of the walls, but reinforce the "cave" effect by leaving the ceiling dark. Sconces should spill up onto the ceiling a bit more and open things up.
 The PITA part of installing sconces is pulling the electrical wire to them, since they’re on the wall. There’s some drywall patching in my future, but since there’s a board right there it’s really the only way to make the corner from the ceiling to the wall. I have to get some little metal shims to cover the wire before I close it back up, just so I don’t stick a nail in it when I put the crown molding up.
The PITA part of installing sconces is pulling the electrical wire to them, since they’re on the wall. There’s some drywall patching in my future, but since there’s a board right there it’s really the only way to make the corner from the ceiling to the wall. I have to get some little metal shims to cover the wire before I close it back up, just so I don’t stick a nail in it when I put the crown molding up.
 You can see the pulling process in action. Next I came in between the joists above with my fishing tape, found the end through the corner hole, and tied the cable to it. Twice I was too optimistic about the pressure and lost the cable by not taping it… Oops. Finally pulled the cable back out into the open channel where everything will be wired.
You can see the pulling process in action. Next I came in between the joists above with my fishing tape, found the end through the corner hole, and tied the cable to it. Twice I was too optimistic about the pressure and lost the cable by not taping it… Oops. Finally pulled the cable back out into the open channel where everything will be wired.
 One down, three to go! Actually, by this morning, they’re all down and wired and I hooked them up to a dimmer just to see the effect. So. Cool. I can’t wait to get the downlights in place tonight or tomorrow and then finish the wiring so I can get started on the wall. The last big piece to solve: one door into the storage near the stairs, or two (one near and one far)? Bruno just loves running laps through the basement, I’m afraid the wall might be a big disappointment to him. With two doors he could still have a nice racetrack, but it would cost more and probably look less cool. (No, he doesn’t own the house, and no, he’s not the boss of me.)
One down, three to go! Actually, by this morning, they’re all down and wired and I hooked them up to a dimmer just to see the effect. So. Cool. I can’t wait to get the downlights in place tonight or tomorrow and then finish the wiring so I can get started on the wall. The last big piece to solve: one door into the storage near the stairs, or two (one near and one far)? Bruno just loves running laps through the basement, I’m afraid the wall might be a big disappointment to him. With two doors he could still have a nice racetrack, but it would cost more and probably look less cool. (No, he doesn’t own the house, and no, he’s not the boss of me.)
Similar Posts:
- Basement: looks like a wall… ( August, 2006)
- Project update the second ( November, 2005)
- It’s a blog! ( July, 2005)
- Project: Vent / Recessed Light Combo ( November, 2005)
- Finalé for now ( November, 2005)

August 10th, 2006 at 12:17 pm
Very nice look! Can’t wait to see the real thing. And sample some brew, and chill on the patio, and oh yeah, maybe help with the wall!
August 10th, 2006 at 11:01 pm
Whoooaaa Nator! This looks sooooo cool! I can’t wait to come home and see it! I think giving the hangout space more room is a great idea, and the pillars do look great. And the sconce is awesome! Thank you for doing all of this hard work!