Project update the second
Posted by Nate in Home Improvements.Saturday, November 12th, 2005 at 8:32 pm
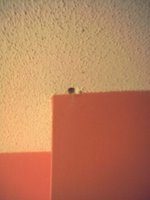 In the last post you’ll remember I mentioned frustration and nervousness… Those mostly apply to the wiring section of the project – not the actual "which wire goes where?" part, but the "how the hell am I going to get a wire to a switch box in a reasonable location?" part. I thought I had it all figured out, and my plans were solid: get some fish tape, drill a hole into the wall from above, drill a hole in the wall, drop the tape, find it and attach the wire, pull and go! I knew it was possible I might hit some extra framing studs which could prove to be trouble, but I figured by coming in from the top it wouldn’t be too bad if I had to try a few places, since the hole wouldn’t show up. Wrong… In the first picture you can see the first hole I drilled – something went wrong after I measured carefully on the ceiling and then tried to map that location to the attic floor. Oops.
In the last post you’ll remember I mentioned frustration and nervousness… Those mostly apply to the wiring section of the project – not the actual "which wire goes where?" part, but the "how the hell am I going to get a wire to a switch box in a reasonable location?" part. I thought I had it all figured out, and my plans were solid: get some fish tape, drill a hole into the wall from above, drill a hole in the wall, drop the tape, find it and attach the wire, pull and go! I knew it was possible I might hit some extra framing studs which could prove to be trouble, but I figured by coming in from the top it wouldn’t be too bad if I had to try a few places, since the hole wouldn’t show up. Wrong… In the first picture you can see the first hole I drilled – something went wrong after I measured carefully on the ceiling and then tried to map that location to the attic floor. Oops.
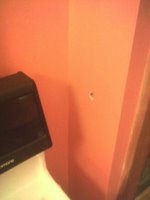 I actually had to fire a few more holes down before I stopped running into wood, but I finally got in the wall, and the fish tape went all the down to the floor! Great, now to just drill a hole in the wall and look for the tape! No go. The wall on the left is apparently almost solid wood, I must have found the single 1"x1" shaft when I dropped the tape. Crap. Two dud holes in the wall and ceiling so far, and no luck. That was all last night, and I went to bed super pissed off. Nothing was lining up, the easy solution I’d hoped for wasn’t going to work, and I didn’t know where to try next… I was getting nervous I was just ruining our kitchen, with no happy ending in sight.
I actually had to fire a few more holes down before I stopped running into wood, but I finally got in the wall, and the fish tape went all the down to the floor! Great, now to just drill a hole in the wall and look for the tape! No go. The wall on the left is apparently almost solid wood, I must have found the single 1"x1" shaft when I dropped the tape. Crap. Two dud holes in the wall and ceiling so far, and no luck. That was all last night, and I went to bed super pissed off. Nothing was lining up, the easy solution I’d hoped for wasn’t going to work, and I didn’t know where to try next… I was getting nervous I was just ruining our kitchen, with no happy ending in sight.
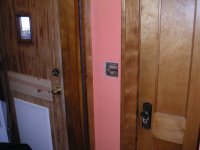 Next morning I found a spot. I had to cut more floorboards in the attic, but I did it cleanly and can patch it up nicely afterwards. Not my favorite location for the lightswitch, but it will work. It has to, it’s the only option left! Of course it took a number of holes again, and one more unfortunate nick in the ceiling. Finally went out and bought a really long drill bit and punched in the exact spot I wanted.
Next morning I found a spot. I had to cut more floorboards in the attic, but I did it cleanly and can patch it up nicely afterwards. Not my favorite location for the lightswitch, but it will work. It has to, it’s the only option left! Of course it took a number of holes again, and one more unfortunate nick in the ceiling. Finally went out and bought a really long drill bit and punched in the exact spot I wanted.
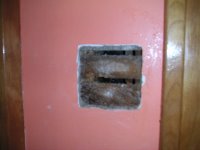 This time, rather than cutting both the lath and the plaster at once, I used a utility knife to score the outline and then used a combination of water from a spray bottle and knife scraping to make the hole. Much cleaner and nicer, as you can see at left. You can also see the trouble ahead – behind the lath are two framing 2x4s, each sticking about 1/2 an inch into the space intended for the switch box. Uh oh. Actually it was sort of planned – I drilled a single hole before I started cutting and explored the space as best I could with a bent wire, so I knew they were there. I opted to split the difference rather than to cut the more central one almost all the way through. I think this way they’ll retain their integrity better, too. Also, that space between them? That’s the space I hit from above. Pretty small target. (pats self on back)
This time, rather than cutting both the lath and the plaster at once, I used a utility knife to score the outline and then used a combination of water from a spray bottle and knife scraping to make the hole. Much cleaner and nicer, as you can see at left. You can also see the trouble ahead – behind the lath are two framing 2x4s, each sticking about 1/2 an inch into the space intended for the switch box. Uh oh. Actually it was sort of planned – I drilled a single hole before I started cutting and explored the space as best I could with a bent wire, so I knew they were there. I opted to split the difference rather than to cut the more central one almost all the way through. I think this way they’ll retain their integrity better, too. Also, that space between them? That’s the space I hit from above. Pretty small target. (pats self on back)
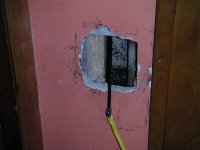 Fish tape dropped, 3 wire cable attached! Ready to pull! You can see I’ve used a jigsaw to cut the 2×4, and in the process of vibration lost a lot of extra plaster. Hmm. Good thing I won’t be doing that on the ceiling for the next two holes. Also, the saw picked up gunk from the roof yesterday and now left it spread all over the wall. Looks like some plaster repair is in my future… And painting, but we knew that.
Fish tape dropped, 3 wire cable attached! Ready to pull! You can see I’ve used a jigsaw to cut the 2×4, and in the process of vibration lost a lot of extra plaster. Hmm. Good thing I won’t be doing that on the ceiling for the next two holes. Also, the saw picked up gunk from the roof yesterday and now left it spread all over the wall. Looks like some plaster repair is in my future… And painting, but we knew that.
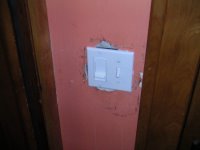 As a final test, after connecting all the wires (up to code) and cramming them in the box, I put the faceplate on to make sure it will all work. While I’m confident (99.9%) in my wiring job, I don’t want to plaster it up yet since I think it will stick a bit to the box and on the off chance I need to change something… well, I’d rather not wreck it. So this is just a test – wired and ready to go, but the other end of the wire is just flopping in the attic. Hopefully one more push tomorrow will see the end of the wiring and completion of the skylight. Then it’s just waiting for the second recessed light to arrive (had to special order it, long story.)
As a final test, after connecting all the wires (up to code) and cramming them in the box, I put the faceplate on to make sure it will all work. While I’m confident (99.9%) in my wiring job, I don’t want to plaster it up yet since I think it will stick a bit to the box and on the off chance I need to change something… well, I’d rather not wreck it. So this is just a test – wired and ready to go, but the other end of the wire is just flopping in the attic. Hopefully one more push tomorrow will see the end of the wiring and completion of the skylight. Then it’s just waiting for the second recessed light to arrive (had to special order it, long story.)

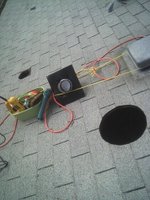


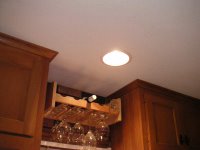
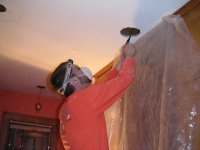
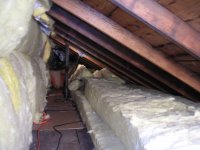
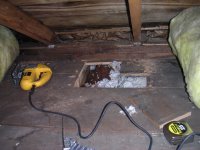
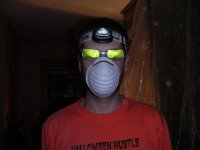


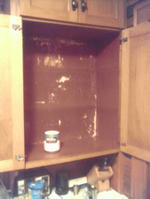

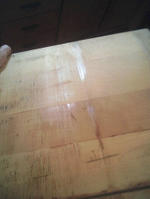
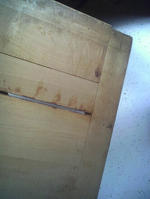

Leave a Reply